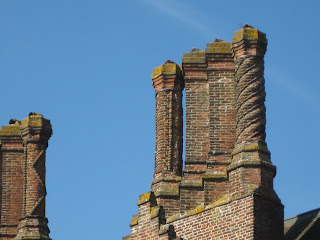Well as this is a blog about miniatures, I couldn't forget to include some Tudor ones here could I? Above is the Tudor Hall from the Thorne Room Collection (one of the finest miniatures collections in the world!). Look at that ceiling, it's amazing! The feature at the end of the room is called a screens passage, and the area above it is called a minstrels' gallery. Note the panelling and ornate carving. Not sure how 'authentic' the floor tiles are, but they look good here.
Now, we may not all be able to have a room set from the Thorne room Collection, but I will show you some of the great miniatures available to purchase, so that you can create your very own Tudor doll's house!
Seating:
A great throne style arm chair, with a nice carved detail and lovely turned legs and arm rests, perfect for the Tudor period. This is solid mahogany and available as a kit form McQueenie Miniatures (see below for details of websites).
This bench is also by McQueenie Miniatures, again typical of the type of furniture form the period. A smaller stool of the same design is also available.
Sorry for the small picture here, but I wanted to show you the fantastic work available from Pear Tree Miniatures. This is a hand made X frame chair with green leather upholstery and gold fringing. This would have been a very high status piece of furniture, perfect for your Tudor palace!
Tables:
Another beautiful miniature from Pear Tree Miniatures, again, sorry it's such a small picture, I wish you could see the fine hand carved detail. It would fit in perfectly inside a model of Hardwick Hall!
This table is a McQueenie Miniature. Nicely turned legs and solid mahogany too. McQueenie kits are easy to assemble, they don't require any wood stain, just a light sanding and polish once glued together. Buying them in kit form saves you money too! This table would also work well in an early 17th century room setting, but more of that in the future!
And for those great Tudor feasts?
No Tudor Noble's feast would be without a roast Boar's head and roast peacock (yes they really did cook them, then put the feathers back!!) This one is from Country Contrast (no roasting required!)
Ann High produces miniature furniture and accessories from the Tudor period. She makes a great selection of slip ware jogs, plates and pots, which were popular during the Tudor period and beyond.
She also sell a range of glasses based on original Tudor designs. Glassware was another high status product.
Pewter was all the rage during the Tudor period. These great miniatures are made of real pewter by Tony Knott, who sells a wide range of objects perfect for the period. I can just picture that large jug filled with ale, mead or wine, being poured into one of those lovely pewter goblets!
Storage:
A lovely carved chest by McQueenie Miniatures. I love the carved detail on this chest, which would have been used to store blankets, clothes etc.
This Tudor aumbry is also by McQueenie Miniatures. This would have been a piece of high status furniture, they were usually decorated with beautiful carving.
This piece of furniture is called a court cupboard again by McQueenie Miniatures, a great place to display your fine pewter and silver!!
A beautiful Gothic style cupboard by Pear Tree Miniatures with amazing carved detail. this is a wonderful piece of furniture, a great addition to any Tudor dolls house!
Beds:
This four poster bed is made by Shepherd Miniatures, note the linen fold design on the bed tester.
I love this highly decorated bed by Pear Tree Miniatures, it is both hand carved and painted. just imagine it with some colourful drapes and blankets on it! Do you see the ropes? That is how the mattress was supported, the ropes had to be tightened each night before going to sleep; the origin of the phrase 'sleep tight' the second part of that phrase 'don't let the bed bugs bite' meant exactly that too!!
Another four poster bed, this one by Tony Knott. This bed also has linen fold carving and some nicely turned bedposts.
Accessories:
I tried to find some suitable miniature tapestries, like the ones in Hardwick Hall, but there don't seem to be many about. The one above is a kit by Nicola Mascall, it would work quite well in a Tudor room, though it is more British Arts and Crafts style really (think William Morris).
This fire back by Tony Knott has a date that fits perfectly into teh Tudor period, and would look great set within one of those huge Tudor fireplaces!
This pewter candle stick, again by Tony Knott is just right for use in a Tudor room set. the heavy bottom would have kept it nice and stable.
And this candelabra by Tont Knott would also work very well in a Tudor setting! I love fact the candles are designed to look used with wax drops and burnt wicks.
The two room sets above are made by Tony Knott (him again!!). They demonstrate how you can create a Tudor style room using some of the pieces listed above, but I am sure you will all have your own ideas, I know I have!!
Suppliers:
www.mcqueenieminiatures.co.uk
www.tonyknott.co.uk
www.annhigh.co.uk
www.peartree-miniatures.co.uk
www.countrycontrast.co.uk
www.shepherdminiatures.com
One for Fiona!
www.lilliputminiatures.com.au
And two very good blogs on the subject of Tudor miniatures
tudordollhouse.blogspot.com
glorioustwelfthblogspot.com


































































